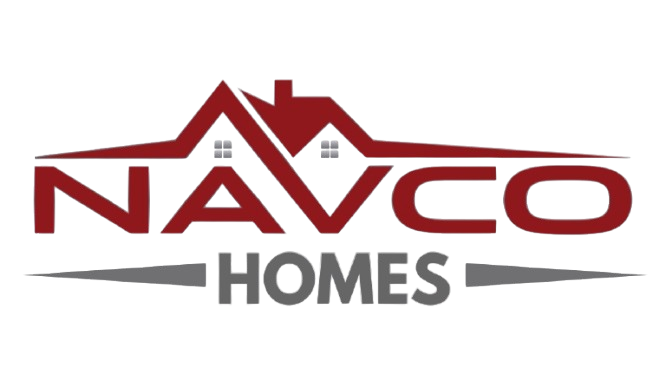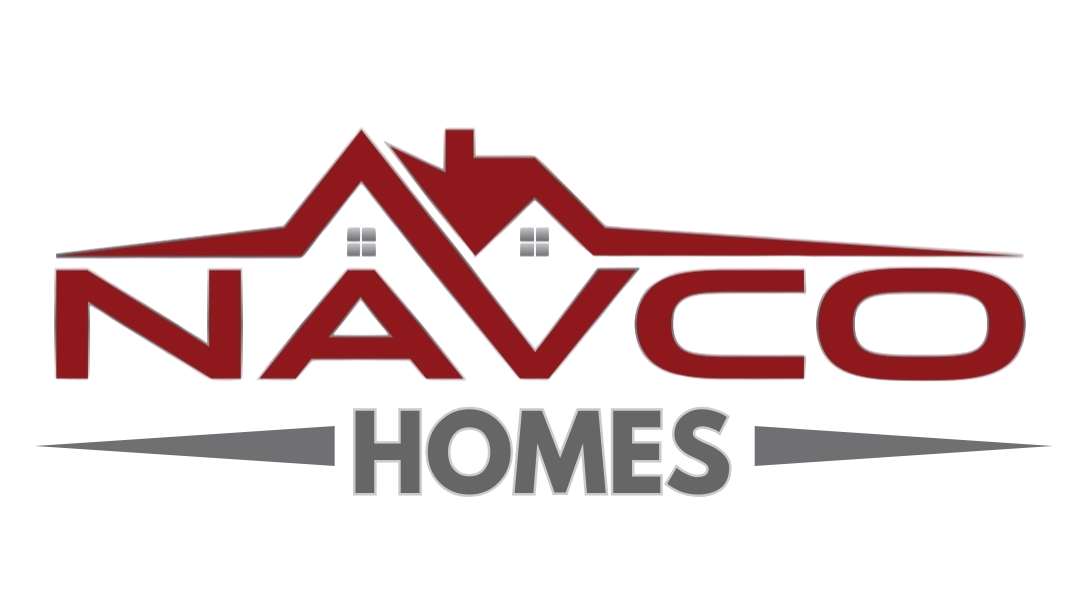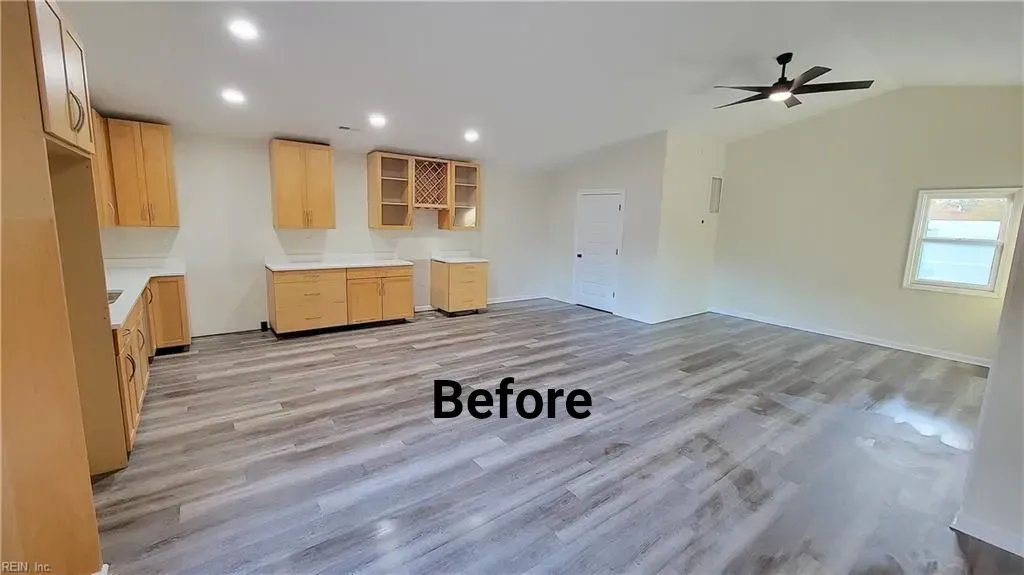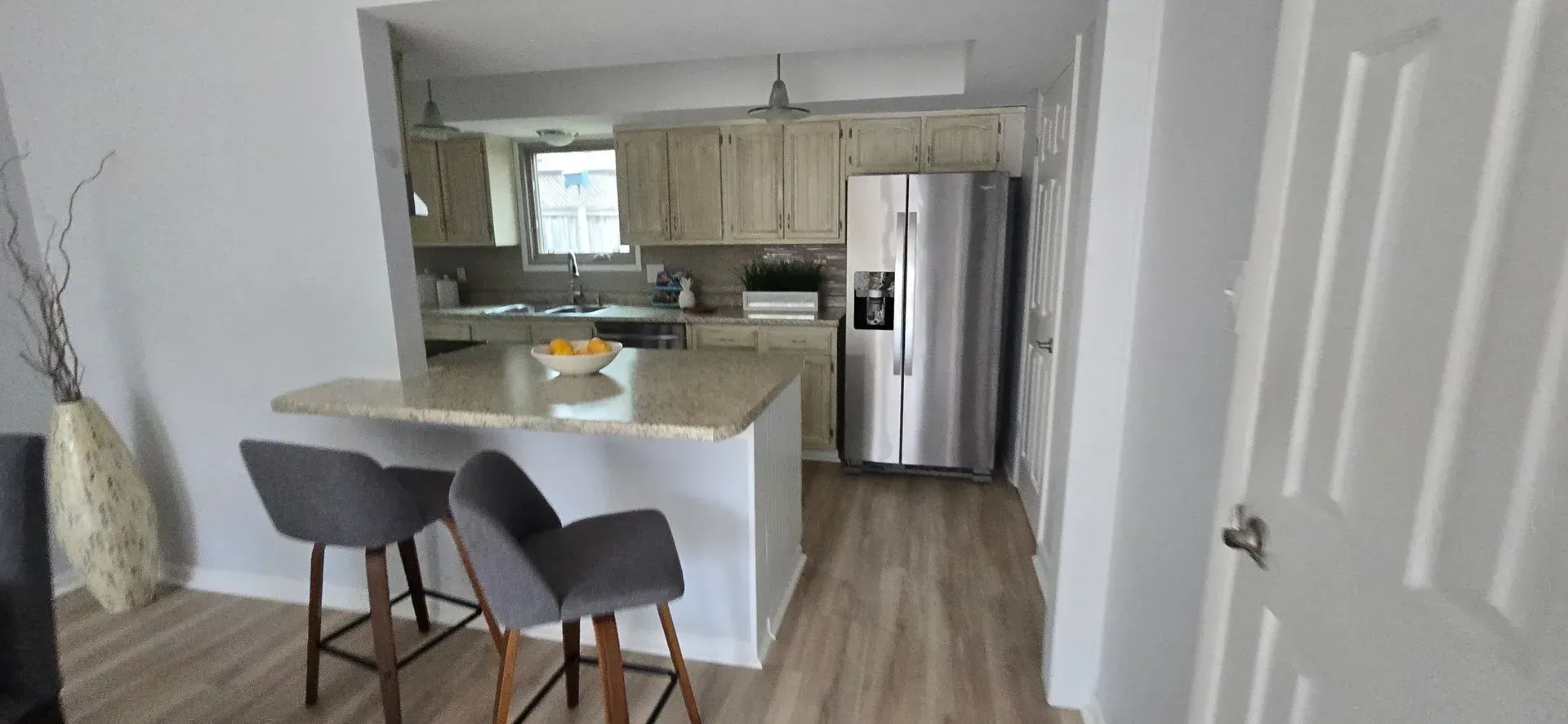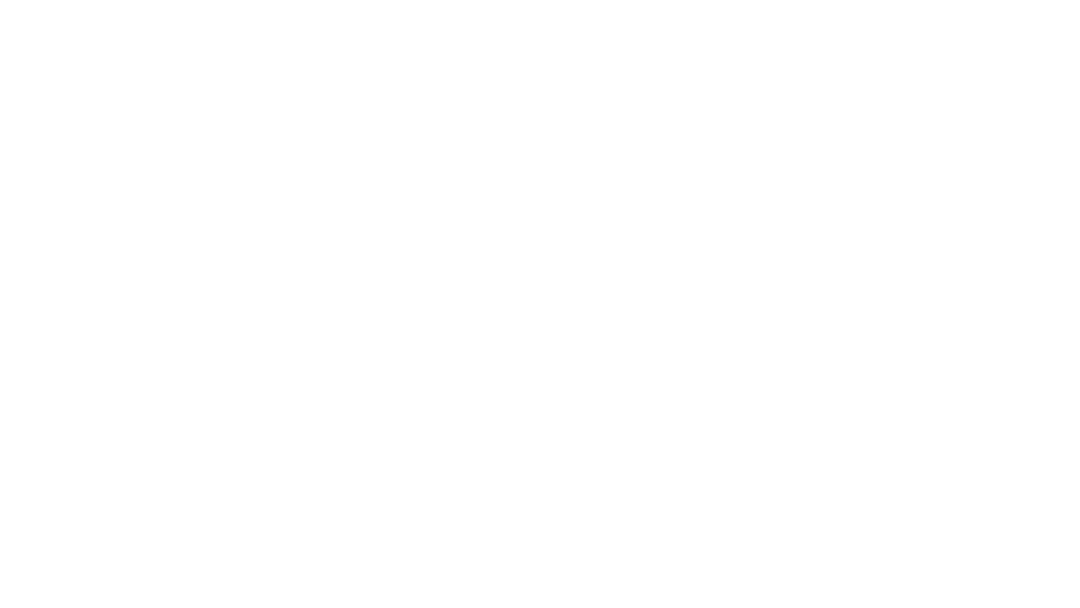All Your Renovation Needs Under One Roof!
ABOUT THE PROCESS
We will set up a meeting to discuss your needs, wants, and ideas. Once you are happy, we will begin creating your dream space.
- We design
- You choose materials
- Navco does the work
Turn that Open Concept from 2016 to A Functional Living Space.
BEFORE shows an open floor plan with the kitchen taking up the bulk of the room. The pantry is not easily accessible without going to the other side of the room. Most of the room is wasted space. The work triangle (area between the refrigerator, sink, and stove) is not efficient. If you put a table by the window, there is a giant hole in the middle of the room serving no purpose. If the kitchen table were to go in the middle then an entire corner of the house is blocked off and loses function and accessibility.
The AFTER photos show how rearranging the counters can make a room more functional. The pantry is now near the kitchen and a living room is created to double the functionality of the room, still leaving room for a full-size dining table. The homeowner was able to keep the open concept for entertaining or watching children while cooking, but the separate zones reduces visual clutter and the stress of figuring out how to use a giant empty room.
Don't be afraid to knock down walls.
In this home we enclosed the breezeway. By removing the French doors, we actually added natural light and added 126 square feet of usable living space. The owners no longer have to go outside to reach the garage.
We were also able to open the kitchen by removing a partial wall and elongating the peninsula. We even drilled through slab for plumbing, gas, and electric lines so that we could switch the location of sink and oven.
